|
| Name |
|
Mihara Performing Arts Center, Mihara |
| |
|
|
| Architects |
|
MAKI, FUMIHIKO |
| |
|
|
| Date |
|
2007 |
| |
|
|
| Address |
|
Hiroshima, JAPAN |
| |
|
|
| School |
|
|
| |
|
|
| Floor Plan |
|
7,421.58 SQ.M. |
| |
|
|
| Description |
|
Mihara city is situated 70km east of Hiroshima. The existing cultural center is sited in the city’s central park, which will be reconstructed. A low foyer and small cafe surround a courtyard, bringing the surrounding greenery into the building. Additionally, a large 1200-seat multi-purpose hall with a fly tower and an orchestra pit is supplemented by rehearsal and practice rooms. |
| |
|
|
| |
|
|
| |
|
|
| |
|
|
| |
|
|
| Photos and Plan |
|
|
| |
|
|
| |
|
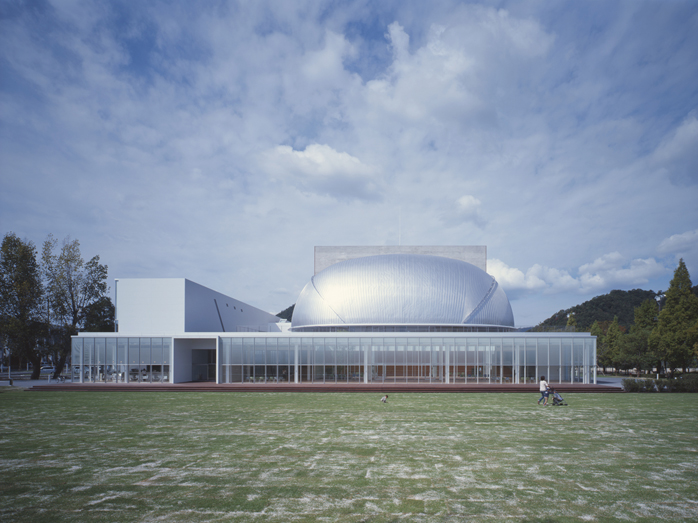 |
| |
|
|
| |
|
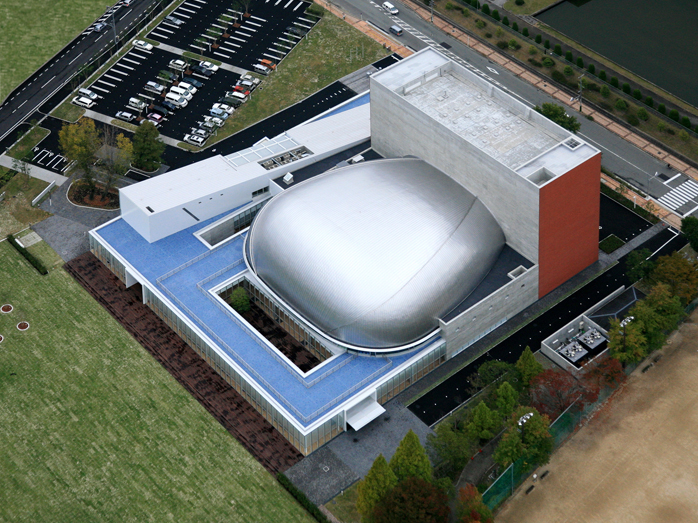 |
| |
|
|
| |
|
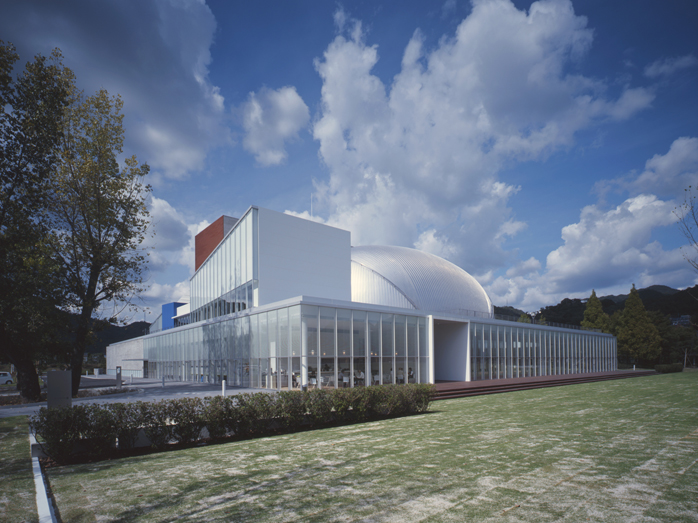 |
| |
|
|
| |
|
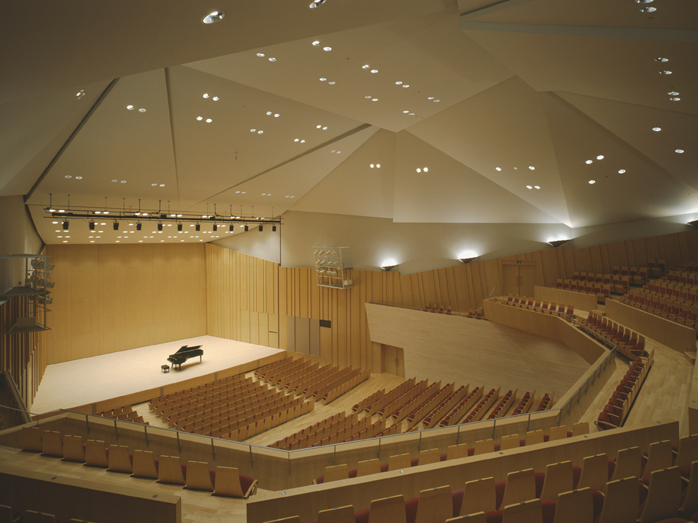 |
| |
|
|
| |
|
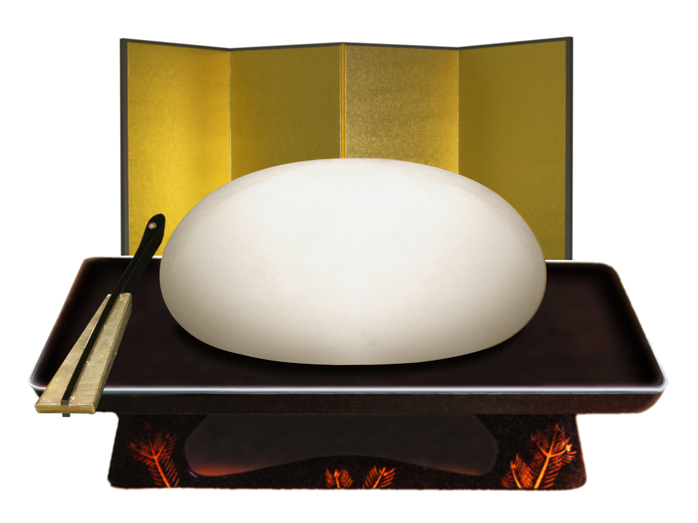 |
| |
|
|
|



